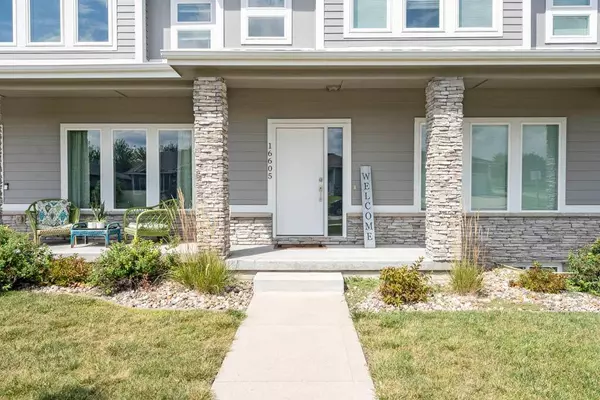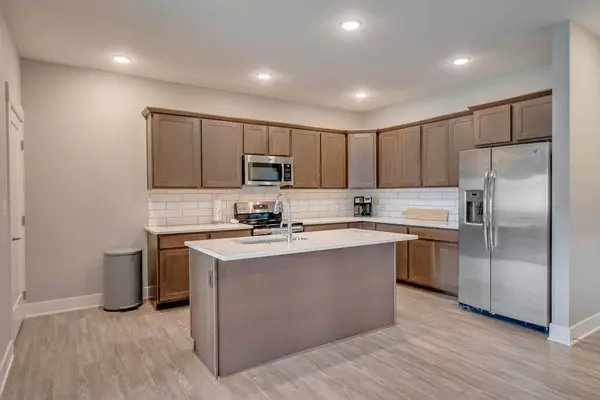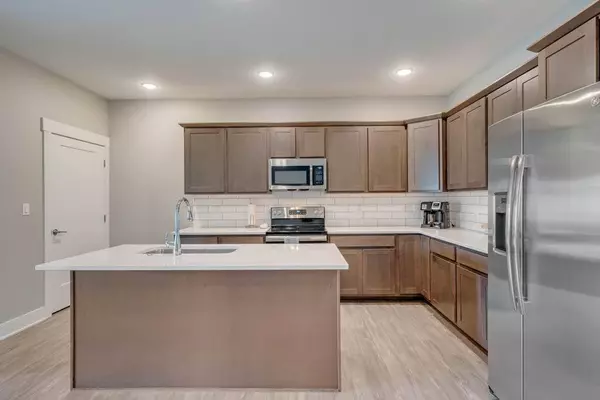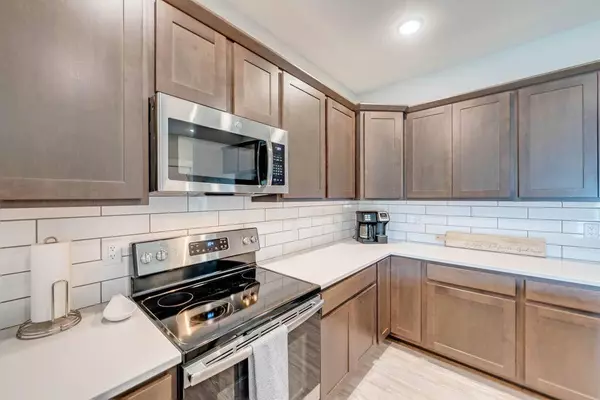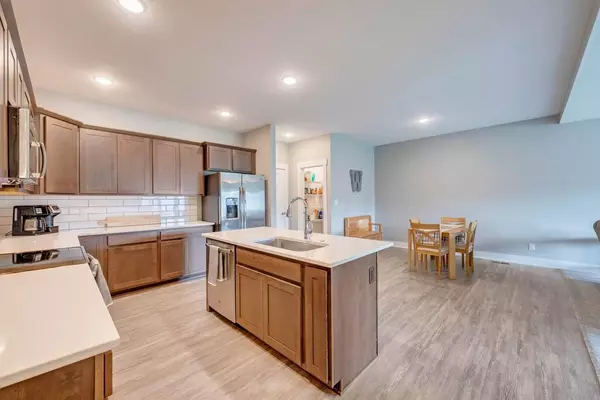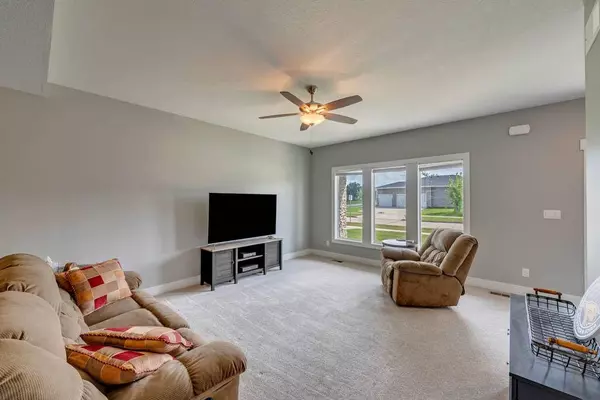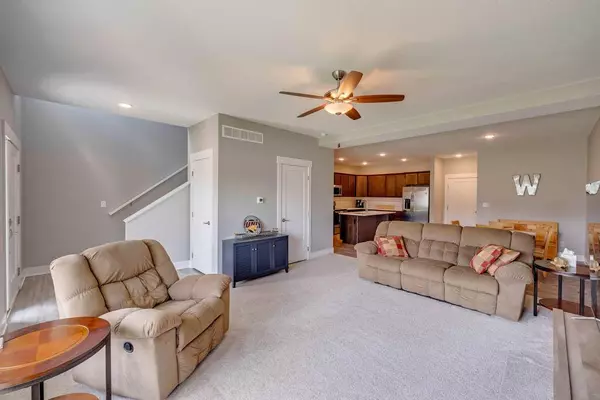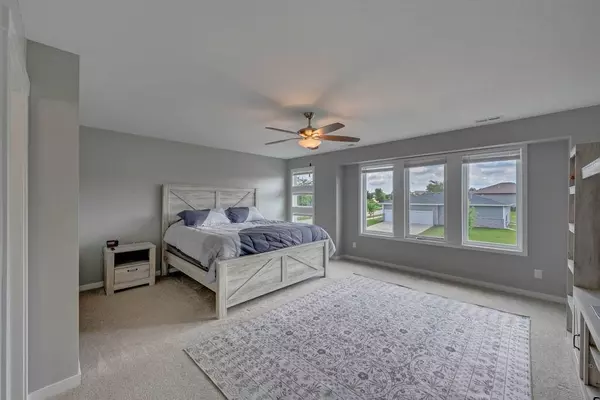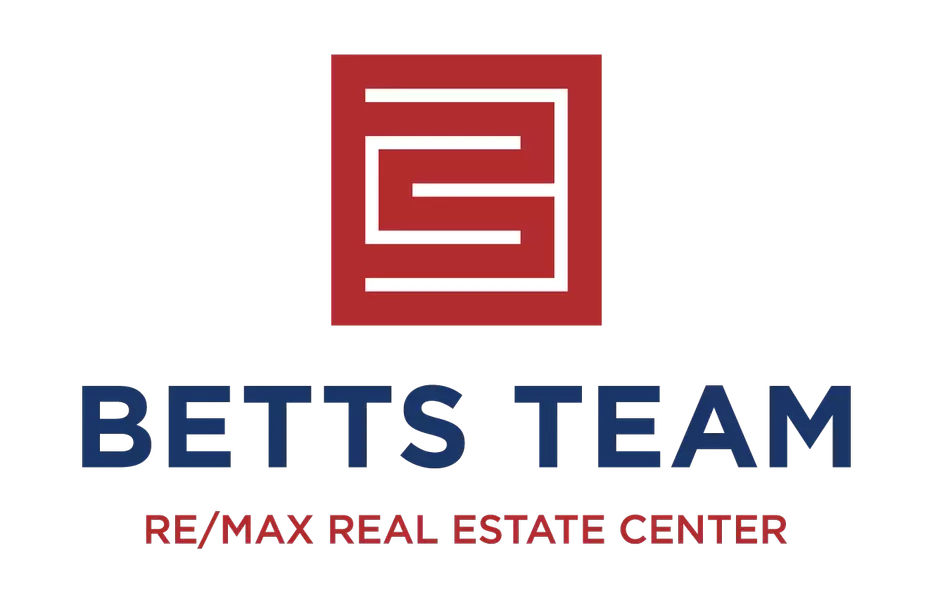
GALLERY
PROPERTY DETAIL
Key Details
Property Type Townhouse
Sub Type Townhouse
Listing Status Active
Purchase Type For Sale
Square Footage 1, 841 sqft
Price per Sqft $176
MLS Listing ID 68258
Bedrooms 3
Full Baths 1
Half Baths 1
HOA Fees $15
HOA Y/N Yes
Year Built 2018
Lot Size 2,178 Sqft
Acres 0.05
Property Sub-Type Townhouse
Source Central Iowa Board of REALTORS®
Land Area 1841
Location
State IA
County Dallas
Zoning Res
Body of Water Public
Rooms
Basement Unfinished
Primary Bedroom Level Yes
Bedroom 2 Yes
Building
Lot Description Level
Foundation Poured, Tile
Sewer Public Sewer
Water Public
Structure Type Stone,Fiber Cement Board
Interior
Interior Features Ceiling Fan(s)
Heating Electric, Forced Air
Cooling Central Air
Flooring Luxury Vinyl, Carpet
Appliance Dishwasher, Dryer, Microwave, Range, Refrigerator, Washer
Exterior
Parking Features Electric Vehicle Charging Station(s)
Street Surface Hard Surface
Garage Yes
Schools
School District Waukee
Others
Restrictions Yes
Special Listing Condition Standard
CONTACT


