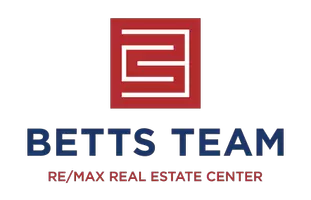
525 NW Rosemont Drive Waukee, IA 50263
4 Beds
3 Baths
1,701 SqFt
Open House
Wed Nov 19, 7:00am - 7:00pm
Thu Nov 20, 7:00am - 7:00pm
Fri Nov 21, 7:00am - 7:00pm
Sat Nov 22, 7:00am - 7:00pm
Sun Nov 23, 7:00am - 7:00pm
Tue Nov 18, 7:00am - 7:00pm
UPDATED:
Key Details
Property Type Single Family Home
Sub Type Residential
Listing Status Active
Purchase Type For Sale
Square Footage 1,701 sqft
Price per Sqft $226
MLS Listing ID 700919
Style Two Story
Bedrooms 4
Full Baths 2
Half Baths 1
Construction Status New Construction
HOA Fees $200/ann
HOA Y/N Yes
Year Built 2024
Annual Tax Amount $11
Lot Size 10,454 Sqft
Acres 0.24
Property Sub-Type Residential
Property Description
Backs to trees. Walkout lower level. Oversized yard. This home delivers the space and setting you've been searching for—and it's ready for you to tour anytime from 7 a.m. to 7 p.m. Just scan the UTOUR QR code at the door to let yourself in—no appointment needed.
Now repriced and offering builder-paid incentives, this Spencer II plan by Greenland Homes is one of the best values on the market. Ask about the limited-time buydown promotion that could save you hundreds per month on your mortgage.
Designed with style and flexibility in mind, this home features a spacious eat-in kitchen with quartz countertops, slate appliances, a breakfast bar, and direct access to a large deck overlooking mature trees and a scenic bike trail. The walkout lower level opens to a huge backyard—perfect for entertaining, relaxing, or future finishing.
The open-concept great room is anchored by a gas fireplace, ideal for gatherings or quiet nights in. Upstairs, you'll find four generously sized bedrooms, two full baths, and a convenient laundry room. Lighted stairways and a walkout basement stubbed for a future bath add value and long-term potential.
A 3-car garage provides plenty of room for vehicles and storage, while integrated smart home features allow you to control your thermostat, lighting, and front door from your phone.
Every Greenland Home includes a 2-year builder warranty and is built with quality and craftsmanship you can count on.
Location
State IA
County Dallas
Area Waukee
Zoning Res
Rooms
Basement Walk-Out Access
Interior
Interior Features Eat-in Kitchen
Heating Forced Air, Gas, Natural Gas
Cooling Central Air
Flooring Carpet, Vinyl
Fireplaces Number 1
Fireplaces Type Gas Log
Fireplace Yes
Appliance Dishwasher, Microwave, Stove
Laundry Upper Level
Exterior
Exterior Feature Deck
Parking Features Attached, Garage, Three Car Garage
Garage Spaces 3.0
Garage Description 3.0
Roof Type Asphalt,Shingle
Porch Deck
Private Pool No
Building
Entry Level Two
Foundation Poured
Builder Name Greenland Homes IA, Inc
Sewer Public Sewer
Water Public
Level or Stories Two
New Construction Yes
Construction Status New Construction
Schools
School District Waukee
Others
HOA Name Prairie Rose HOA
Senior Community No
Tax ID 1228280011
Monthly Total Fees $200
Security Features Smoke Detector(s)
Acceptable Financing Cash, Conventional, FHA, VA Loan
Listing Terms Cash, Conventional, FHA, VA Loan






