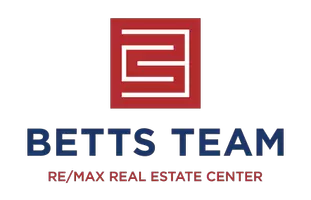
2806 Ithica Court Altoona, IA 50009
2 Beds
3 Baths
1,188 SqFt
UPDATED:
Key Details
Property Type Condo
Sub Type Condominium
Listing Status Active
Purchase Type For Sale
Square Footage 1,188 sqft
Price per Sqft $172
MLS Listing ID 725402
Style Two Story
Bedrooms 2
Full Baths 1
Half Baths 1
Three Quarter Bath 1
HOA Fees $184/mo
HOA Y/N Yes
Year Built 2004
Annual Tax Amount $3,491
Lot Size 1,568 Sqft
Acres 0.036
Property Sub-Type Condominium
Property Description
Location
State IA
County Polk
Area Altoona
Zoning R-5
Rooms
Basement Unfinished
Interior
Interior Features Cable TV, Window Treatments
Heating Forced Air, Gas, Natural Gas
Cooling Central Air
Flooring Carpet, Tile, Vinyl
Fireplaces Number 1
Fireplaces Type Gas Log, Fireplace Screen
Fireplace Yes
Appliance Dishwasher, Microwave, Refrigerator, Stove
Laundry Upper Level
Exterior
Exterior Feature Patio
Parking Features Attached, Garage, Two Car Garage
Garage Spaces 2.0
Garage Description 2.0
Roof Type Asphalt,Shingle
Porch Open, Patio
Private Pool No
Building
Entry Level Two
Foundation Block
Sewer Public Sewer
Water Public
Level or Stories Two
Schools
School District Southeast Polk
Others
HOA Name Meadow Vista Townhome Assoc.
HOA Fee Include Maintenance Grounds,Maintenance Structure,Snow Removal
Senior Community No
Tax ID 17100460485052
Monthly Total Fees $474
Security Features Security System,Smoke Detector(s)
Acceptable Financing Cash, Conventional, FHA, VA Loan
Listing Terms Cash, Conventional, FHA, VA Loan






