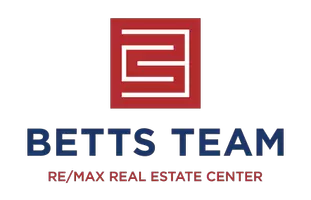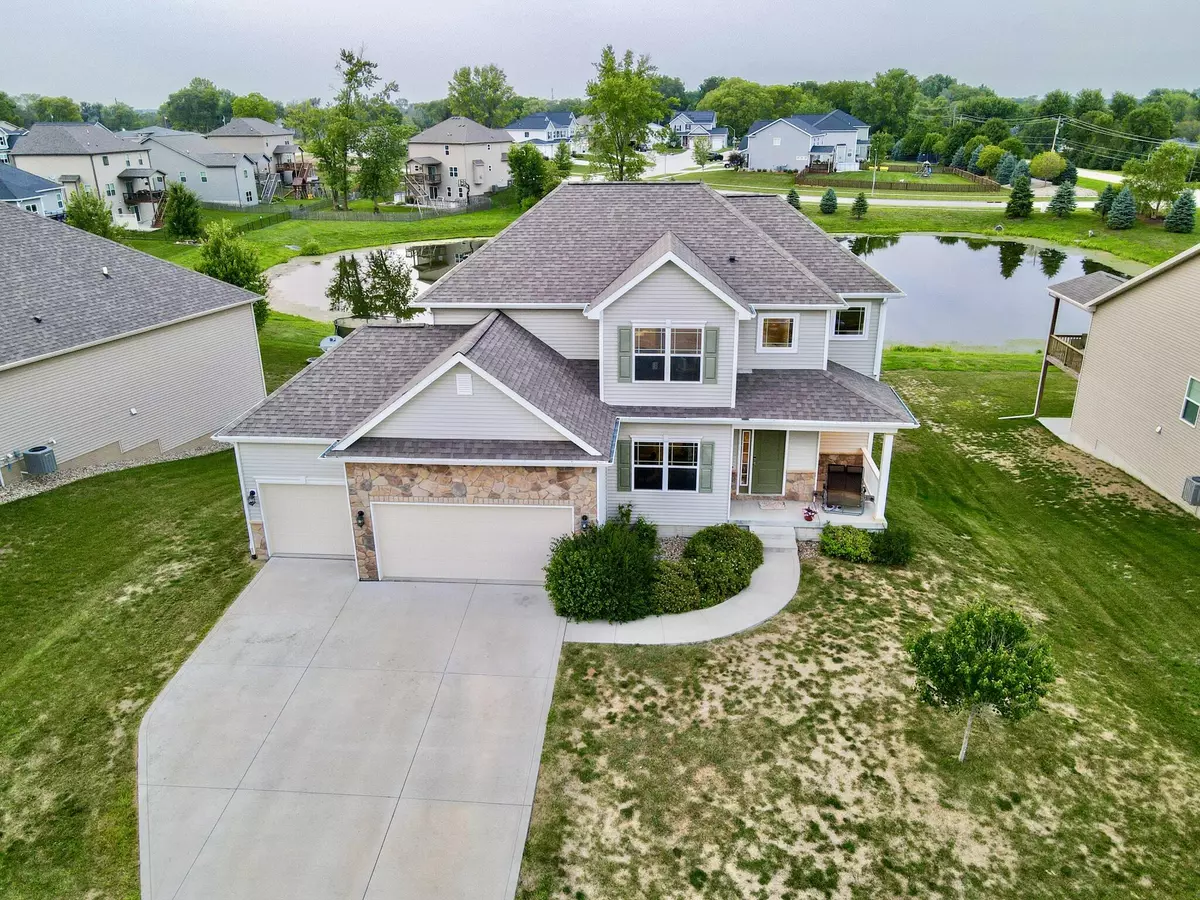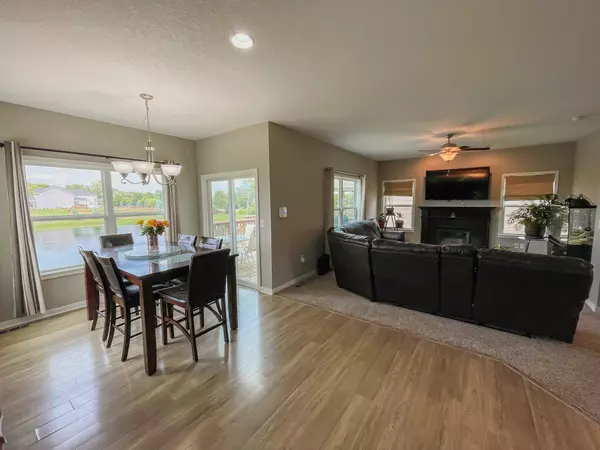$395,000
$435,000
9.2%For more information regarding the value of a property, please contact us for a free consultation.
4672 SE Beaverbrook TRL West Des Moines, IA 50265
4 Beds
4 Baths
2,246 SqFt
Key Details
Sold Price $395,000
Property Type Single Family Home
Sub Type Single Family Residence
Listing Status Sold
Purchase Type For Sale
Square Footage 2,246 sqft
Price per Sqft $175
MLS Listing ID 58301
Sold Date 10/08/21
Style 2 Story
Bedrooms 4
Full Baths 3
Half Baths 1
HOA Fees $275
HOA Y/N Yes
Abv Grd Liv Area 1,018
Year Built 2014
Lot Size 10,890 Sqft
Acres 0.25
Property Sub-Type Single Family Residence
Source Central Iowa Board of REALTORS®
Land Area 2246
Property Description
Beautiful one owner resale in the popular Fox Valley neighborhood. This home has 4 bedrooms, 4 baths, over 3000 square foot of finished living, and an amazing view of the neighborhood pond.
Enter through the large 3 car garage to the built in lockers and explore the first floor featuring an executive office and open concept kitchen, dining, and living area. A large deck overlooks the pond and leads to a large entertaining patio below.
Upstairs has a large master suite, laundry room, 3 additional bedrooms, and full bath.
The finished walkout basement is great for entertaining with a family room, poker area, pool table (stays with the home), full bath, and wet bar.
This unique location offers quick access to the Great Western Bike Trail, Jordan Creek Mall, Des Moines International Airport, and Downtown Des Moines. Call to schedule your private showing today!
Location
State IA
County Warren
Zoning RES
Body of Water Public
Rooms
Basement Daylight, Walkout
Primary Bedroom Level Yes
Interior
Heating Forced Air
Cooling Central Air
Appliance Dishwasher, Dryer, Microwave, Range, Refrigerator, Washer
Exterior
Street Surface Hard Surface
Garage Yes
Building
Foundation Poured
Sewer Public Sewer
Water Public
Architectural Style 2 Story
Structure Type Vinyl
Schools
School District Norwalk
Others
Special Listing Condition Standard
Read Less
Want to know what your home might be worth? Contact us for a FREE valuation!

Our team is ready to help you sell your home for the highest possible price ASAP






