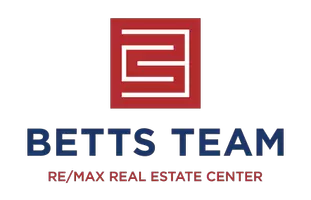$849,500
$850,000
0.1%For more information regarding the value of a property, please contact us for a free consultation.
9136 Wooded Point Drive Johnston, IA 50131
6 Beds
7 Baths
3,953 SqFt
Key Details
Sold Price $849,500
Property Type Single Family Home
Sub Type Residential
Listing Status Sold
Purchase Type For Sale
Square Footage 3,953 sqft
Price per Sqft $214
MLS Listing ID 633148
Sold Date 10/08/21
Style One and One Half Story
Bedrooms 6
Full Baths 6
Half Baths 1
HOA Fees $20/ann
HOA Y/N Yes
Year Built 2007
Annual Tax Amount $16,620
Lot Size 0.617 Acres
Acres 0.617
Property Sub-Type Residential
Property Description
Prime Johnston location! Meticulously cared for 1.5 story walk out that sits on .61 of an acre with irrigation and mature trees. 2 cedar decks overlook the beautiful setting. Oversized 3 car garage with hose bib and drains. OVER 6600 sq ft of finish. 6BR and 6.5 baths, this home has it all! Through the front door you are greeted by an 18' entry, with 10' ceilings throughout the main. Gourmet kitchen features 11'island, Maple cabinets, gas stove with two electric ovens & 42-inch built-in fridge. Master en suite on the main w/ Jet tub, tiled shower, dual shower heads/body sprayers, and huge walk in closet. 2nd floor 4 BR all with own Bathrooms. LL features a family room, game room with wet bar, 6th bedroom with walk-in closet, full bathroom, exercise/theater room, and bonus storage area for lawn mower/ yard equipment. Bonus: Entire house surround sound, 2 geothermal systems with LOW avg utilities, central vac and HOT TUB stays. Rare opportunity, this is the one!
Location
State IA
County Polk
Area Johnston
Zoning Res
Rooms
Basement Finished, Walk-Out Access
Main Level Bedrooms 1
Interior
Interior Features Wet Bar, Separate/Formal Dining Room, Eat-in Kitchen, See Remarks
Heating Geothermal, Natural Gas
Cooling Central Air
Flooring Carpet, Tile
Fireplaces Number 2
Fireplaces Type Gas, Vented
Fireplace Yes
Appliance Dishwasher, Microwave, Refrigerator, Stove
Laundry Main Level, Upper Level
Exterior
Exterior Feature Deck, Fully Fenced, Hot Tub/Spa, Sprinkler/Irrigation, Patio
Parking Features Attached, Garage, Three Car Garage
Garage Spaces 3.0
Garage Description 3.0
Fence Metal, Full
Roof Type Asphalt,Shingle
Porch Deck, Open, Patio
Private Pool No
Building
Lot Description Rectangular Lot
Entry Level One and One Half
Foundation Poured
Sewer Public Sewer
Water Public
Level or Stories One and One Half
Schools
School District Johnston
Others
HOA Name Creekside Estates Assoc
Tax ID 24100434477000
Monthly Total Fees $1, 635
Acceptable Financing Cash, Conventional
Listing Terms Cash, Conventional
Financing VA
Read Less
Want to know what your home might be worth? Contact us for a FREE valuation!

Our team is ready to help you sell your home for the highest possible price ASAP
©2025 Des Moines Area Association of REALTORS®. All rights reserved.
Bought with RE/MAX Real Estate Center






