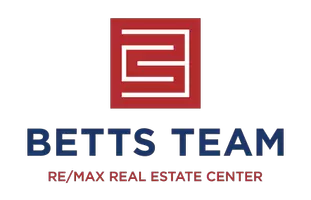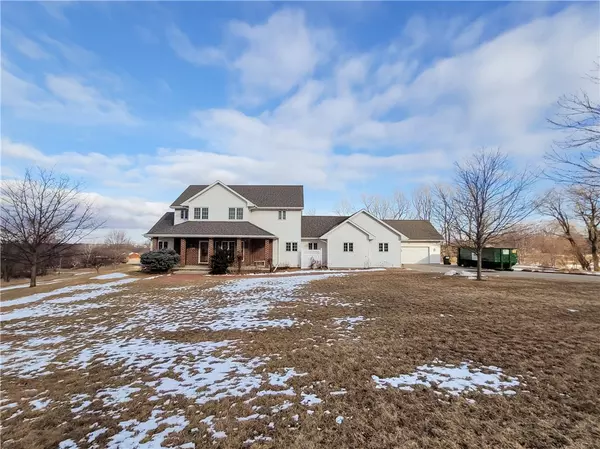$674,000
$699,900
3.7%For more information regarding the value of a property, please contact us for a free consultation.
6229 N Fork Road Ames, IA 50010
4 Beds
4 Baths
2,621 SqFt
Key Details
Sold Price $674,000
Property Type Single Family Home
Sub Type Residential
Listing Status Sold
Purchase Type For Sale
Square Footage 2,621 sqft
Price per Sqft $257
MLS Listing ID 647325
Sold Date 04/15/22
Style Two Story
Bedrooms 4
Full Baths 3
Three Quarter Bath 1
HOA Fees $58/ann
HOA Y/N Yes
Year Built 1999
Annual Tax Amount $8,410
Lot Size 2.510 Acres
Acres 2.51
Property Sub-Type Residential
Property Description
Rare opportunity to own this one-of-a-kind Ames home nestled on 2.51 acres in the beautiful and serene Country Estates near McFarland Park in North Ames!
Not only does this home offer breathtaking views, but has been incredibly well maintained, features over 3600 square feet of living space, a finished walkout basement, amazing storage and a heated garage large enough to fit 6 cars and plenty of toys! You will absolutely love the spacious and sun filled kitchen with wooden floors, beautiful built-ins and all the storage and counter space you will ever need! Enjoy meals on your large back deck, in the dedicated dining room or just cozy up to one of the two-double sided fireplaces!
The main floors hosts one of the four bedrooms, a full bathroom with jacuzzi tub, large walk in closet with natural lighting, the laundry/mud room and an additional bathroom! There is so much more to see and love - you definitely won't want to miss out on this incredible remarkable property!
Offers will be reviewed and responded to by Monday, March 14 at 3pm.
Location
State IA
County Story
Area Ames
Zoning A-R
Rooms
Basement Daylight, Egress Windows, Finished, Walk-Out Access
Main Level Bedrooms 1
Interior
Interior Features Central Vacuum, Separate/Formal Dining Room, Eat-in Kitchen, Fireplace, Window Treatments
Heating Forced Air, Gas, Natural Gas
Cooling Central Air
Flooring Carpet, Hardwood, Tile
Fireplaces Number 2
Fireplace Yes
Appliance Cooktop, Dryer, Dishwasher, Microwave, Refrigerator, Stove, Washer
Laundry Main Level
Exterior
Exterior Feature Deck, Patio
Parking Features Attached, Garage
Garage Spaces 6.0
Garage Description 6.0
Roof Type Asphalt,Shingle
Porch Covered, Deck, Patio
Private Pool No
Building
Entry Level Two
Sewer Septic Tank
Water Rural
Level or Stories Two
Schools
School District Gilbert
Others
HOA Name Country Estates
Tax ID 05-13-420-020
Monthly Total Fees $1, 400
Security Features Security System,Smoke Detector(s)
Acceptable Financing Cash, Conventional, FHA, VA Loan
Listing Terms Cash, Conventional, FHA, VA Loan
Financing Conventional
Read Less
Want to know what your home might be worth? Contact us for a FREE valuation!

Our team is ready to help you sell your home for the highest possible price ASAP
©2025 Des Moines Area Association of REALTORS®. All rights reserved.
Bought with RE/MAX Real Estate Center






