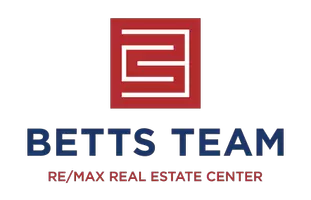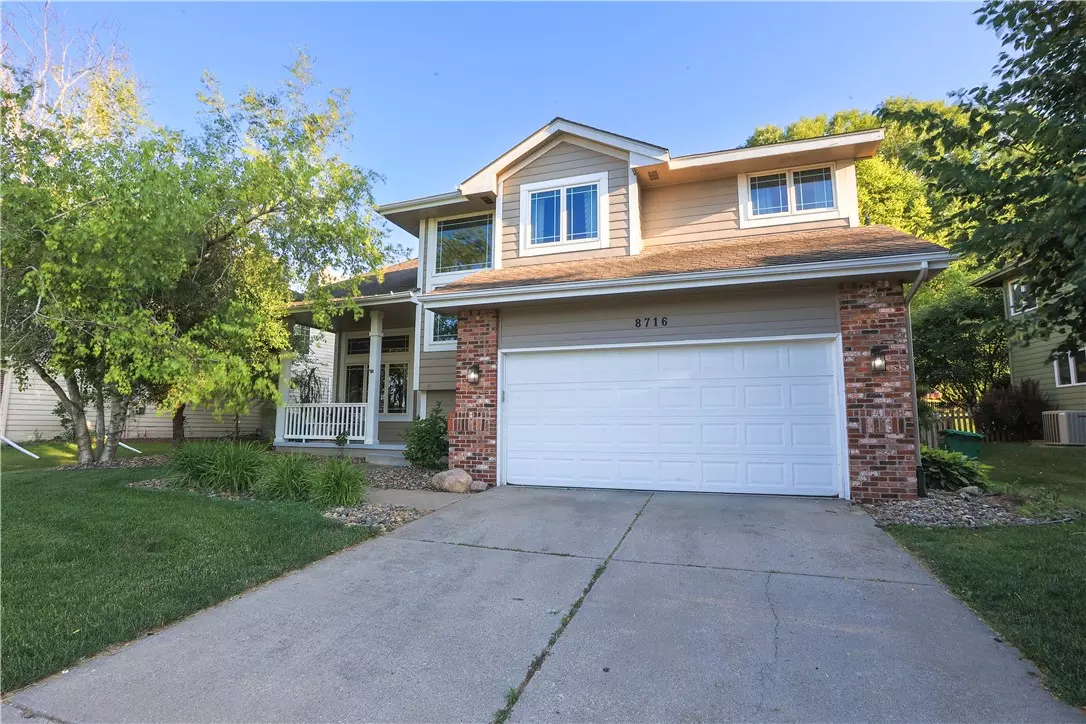$340,000
$340,000
For more information regarding the value of a property, please contact us for a free consultation.
8716 Long Meadow Drive Johnston, IA 50131
4 Beds
3 Baths
1,750 SqFt
Key Details
Sold Price $340,000
Property Type Single Family Home
Sub Type Residential
Listing Status Sold
Purchase Type For Sale
Square Footage 1,750 sqft
Price per Sqft $194
MLS Listing ID 654922
Sold Date 08/22/22
Style One and One Half Story
Bedrooms 4
Full Baths 2
Half Baths 1
HOA Y/N No
Year Built 1994
Annual Tax Amount $5,308
Property Sub-Type Residential
Property Description
Beautiful story and a half in the heart of Johnston. Enter the front door to a large vaulted living room, double sided fire place, and impressive upstairs balcony. The large kitchen features a new tile backsplash, dining area, with an additional living space currently being used as a flex space with a large kitchen table perfect for homework, crafts, and family gatherings. Fresh paint, new carpet, and updated lighting fixtures throughout the home. Large windows bring great natural light into the living area and highlight the large fenced-in back yard. Upstairs features a large primary suite complete with jacuzzi tub and shower, 2 additional bedrooms, and a full bath. The finished basement features a large family room, a smaller office/craft room, and a 4th conforming bedroom. Call to schedule your private showing today before it's gone!
Location
State IA
County Polk
Area Johnston
Zoning res
Rooms
Basement Finished
Interior
Interior Features Dining Area, Eat-in Kitchen, Cable TV, Window Treatments
Heating Forced Air, Gas, Natural Gas
Cooling Central Air
Flooring Carpet, Hardwood, Tile
Fireplaces Number 1
Fireplace Yes
Appliance Dryer, Dishwasher, Microwave, Refrigerator, Stove, Washer
Laundry Main Level
Exterior
Exterior Feature Deck, Fully Fenced
Parking Features Attached, Garage, Two Car Garage
Garage Spaces 2.0
Garage Description 2.0
Fence Wood, Full
Roof Type Asphalt,Shingle
Porch Deck
Private Pool No
Building
Entry Level One and One Half
Foundation Poured
Sewer Public Sewer
Water Public
Level or Stories One and One Half
Schools
School District Johnston
Others
Tax ID 241/00523-091-036
Monthly Total Fees $442
Security Features Smoke Detector(s)
Acceptable Financing Cash, Conventional, FHA, VA Loan
Listing Terms Cash, Conventional, FHA, VA Loan
Financing FHA
Read Less
Want to know what your home might be worth? Contact us for a FREE valuation!

Our team is ready to help you sell your home for the highest possible price ASAP
©2025 Des Moines Area Association of REALTORS®. All rights reserved.
Bought with BHHS First Realty Ankeny






