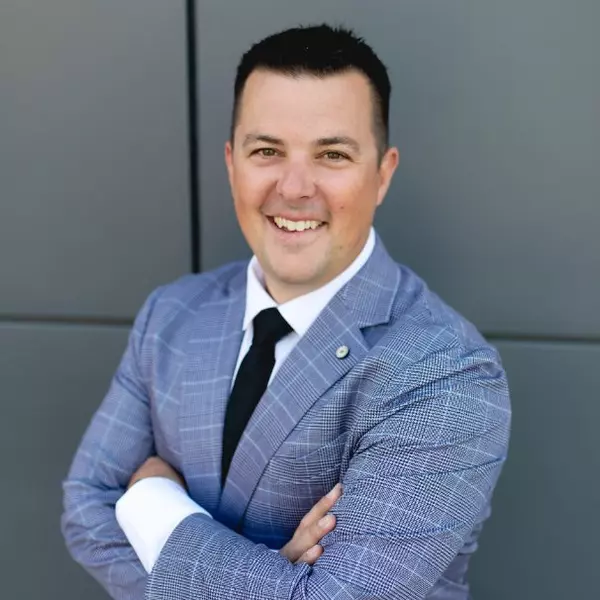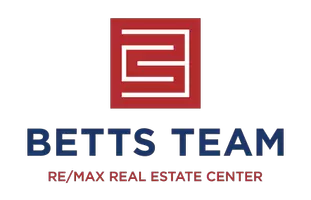$370,000
$370,000
For more information regarding the value of a property, please contact us for a free consultation.
1351 Jacobson Drive Story City, IA 50248
4 Beds
4 Baths
2,046 SqFt
Key Details
Sold Price $370,000
Property Type Single Family Home
Sub Type Residential
Listing Status Sold
Purchase Type For Sale
Square Footage 2,046 sqft
Price per Sqft $180
MLS Listing ID 666349
Sold Date 04/14/23
Style Two Story
Bedrooms 4
Full Baths 3
Half Baths 1
HOA Y/N No
Year Built 1998
Annual Tax Amount $4,390
Lot Size 0.311 Acres
Acres 0.3107
Property Sub-Type Residential
Property Description
This stunning 4 bedroom, 3.5 bath two-story home is situated on a large corner lot in the premier Jacobson Park neighborhood. The home has been recently updated with a modern kitchen complete with quartz and granite counters, updated lighting, plumbing fixtures, and paint throughout the home making it a truly move-in-ready property. The first floor features a formal living room off the entry, laundry, and a large open family/dining/kitchen layout offering plenty of living and entertaining space. Upstairs, you'll find 3 bedrooms, including the master suite with a walk-in closet and attached full bath. Down the hall is an additional full bath and two additional bedrooms. Downstairs features brand new LVP flooring throughout the large family room and entertaining area complete with wet bar. There's also an additional guest bedroom and full bath. Outdoors, the home continues its entertaining vibe with a large deck and manicured back yard, perfect for BBQs and gatherings with friends and family. Don't miss out on this amazing home!
Location
State IA
County Story
Area Story City
Zoning RES
Rooms
Basement Partially Finished
Interior
Interior Features Wet Bar, Separate/Formal Dining Room
Heating Natural Gas
Cooling Central Air
Fireplaces Number 1
Fireplaces Type Gas Log
Fireplace Yes
Appliance Dryer, Dishwasher, Microwave, Refrigerator, Stove, Washer
Laundry Main Level
Exterior
Exterior Feature Deck
Parking Features Attached, Garage, Two Car Garage
Garage Spaces 2.0
Garage Description 2.0
Porch Deck
Private Pool No
Building
Entry Level Two
Foundation Poured
Sewer Public Sewer
Water Public
Level or Stories Two
Schools
School District Roland-Story
Others
Tax ID 0207307020
Monthly Total Fees $365
Acceptable Financing Cash, Conventional
Listing Terms Cash, Conventional
Financing Conventional
Read Less
Want to know what your home might be worth? Contact us for a FREE valuation!

Our team is ready to help you sell your home for the highest possible price ASAP
©2025 Des Moines Area Association of REALTORS®. All rights reserved.
Bought with RE/MAX Real Estate Center






