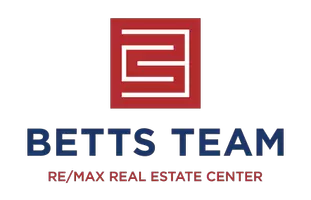$460,000
$467,900
1.7%For more information regarding the value of a property, please contact us for a free consultation.
33864 Oak Ridge Boulevard Maxwell, IA 50161
5 Beds
5 Baths
2,497 SqFt
Key Details
Sold Price $460,000
Property Type Single Family Home
Sub Type Acreage
Listing Status Sold
Purchase Type For Sale
Square Footage 2,497 sqft
Price per Sqft $184
MLS Listing ID 669589
Sold Date 06/01/23
Style Farmhouse,One and One Half Story
Bedrooms 5
Full Baths 3
Half Baths 2
HOA Y/N No
Year Built 2000
Annual Tax Amount $4,724
Lot Size 1.440 Acres
Acres 1.44
Property Sub-Type Acreage
Property Description
Your opportunity for acreage living has arrived! This completely move in ready 1.5 story home sits on 1.44 acres just outside of Maxwell, approx thirty min commute to Ames or Ankeny. The large wrap around porch will capture your attention, large yard and open skies with a view for miles! The two story entry allows a ton of light in, a dedicated ofice to your right, and open railing stairwell leads up to 4 large bedrooms with 2 full baths. Main floor boasts open concept plan, master on main with en suite bathroom. Main floor walks out to deck for easy entertaining! Approx. 531sf finished in bsmt with rec room, LL bar and 1/2 bath. Improvements include new roof ('18), furnace & AC ('21), fireplace facade re do (17) finished bsmt with LL bar (19), new landscaping, thermostat control uptairs, septic brought to compliance ('23), & newer appliances. Well maintained and super clean! Don't miss this chance to own a wonderful property in a great location!
Agent: see more property info in remarks and MLS docs for more info!
Location
State IA
County Story
Area Maxwell
Zoning Res
Rooms
Basement Finished
Main Level Bedrooms 1
Interior
Interior Features Wet Bar, Dining Area, Cable TV
Heating Propane
Cooling Central Air
Flooring Carpet, Laminate
Fireplaces Number 1
Fireplaces Type Gas, Vented
Fireplace Yes
Appliance Dryer, Dishwasher, Microwave, Refrigerator, Stove, Wine Cooler, Washer
Laundry Main Level
Exterior
Exterior Feature Deck
Parking Features Attached, Garage, Three Car Garage
Garage Spaces 3.0
Garage Description 3.0
Roof Type Asphalt,Shingle
Porch Deck
Private Pool No
Building
Lot Description Rectangular Lot
Entry Level One and One Half
Foundation Poured
Sewer Septic Tank
Water Rural
Level or Stories One and One Half
Schools
School District Collins-Maxwell
Others
Tax ID 1535330200
Monthly Total Fees $393
Security Features Smoke Detector(s)
Acceptable Financing Cash, Conventional, FHA, VA Loan
Listing Terms Cash, Conventional, FHA, VA Loan
Financing Conventional
Read Less
Want to know what your home might be worth? Contact us for a FREE valuation!

Our team is ready to help you sell your home for the highest possible price ASAP
©2025 Des Moines Area Association of REALTORS®. All rights reserved.
Bought with RE/MAX Real Estate Center






