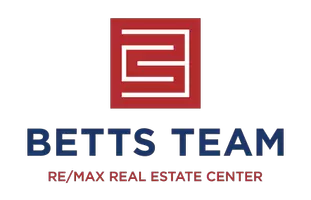$595,000
$633,000
6.0%For more information regarding the value of a property, please contact us for a free consultation.
777 NW 66th Avenue Des Moines, IA 50313
5 Beds
4 Baths
2,382 SqFt
Key Details
Sold Price $595,000
Property Type Single Family Home
Sub Type Residential
Listing Status Sold
Purchase Type For Sale
Square Footage 2,382 sqft
Price per Sqft $249
MLS Listing ID 697289
Sold Date 11/08/24
Style Ranch
Bedrooms 5
Full Baths 2
Half Baths 1
Three Quarter Bath 1
HOA Y/N No
Year Built 1951
Annual Tax Amount $5,995
Lot Size 0.935 Acres
Acres 0.935
Property Sub-Type Residential
Property Description
WOW!!! From the street the double drive will welcome you to your dream retreat! This 4300+sqft, 5+ bed, 4 bath ranch home is a haven of relaxation. Very open concept throughout the home boasts the kitchen, living and dining, master en-suite and luxury bath with fireplace and the bed beside has been converted to a closet and laundry room but could easily be changed back to a bed and another laundry hookup in the rear of the half bath, 2 more bedrooms, another bath and large flex space and mudroom. 2 basements give options with one attached to the 1 car garage with a living room with daylight windows, bed and bath. The other basement has a theater room and bonus room. In the fully fenced yard is an in-ground heated, saltwater pool, a full outdoor kitchen with gas line for grill, firepit and a gazebo with fireplace, storage or space for hobbies in the 30x40 outbuilding, 1 acre of land and low county taxes. Schedule a showing to see what else we're not able to fit here!
Location
State IA
County Polk
Area Des Moines N.West
Zoning LDR
Rooms
Basement Daylight, Egress Windows, Finished, Walk-Out Access
Main Level Bedrooms 4
Interior
Interior Features Wet Bar, Dining Area, Separate/Formal Dining Room, Cable TV
Heating Forced Air, Gas, Natural Gas
Cooling Central Air
Flooring Carpet, Hardwood, Laminate, Tile
Fireplaces Number 3
Fireplaces Type Electric, Gas Log
Fireplace Yes
Appliance Dryer, Dishwasher, Microwave, Refrigerator, Stove, Wine Cooler, Washer
Laundry Main Level
Exterior
Exterior Feature Deck, Fully Fenced, Fire Pit, Outdoor Kitchen, Patio
Parking Features Attached, Detached, Garage, One Car Garage
Garage Spaces 5.0
Garage Description 5.0
Fence Chain Link, Vinyl, Full
Pool Heated, In Ground
Roof Type Asphalt,Shingle
Porch Covered, Deck, Open, Patio
Private Pool Yes
Building
Lot Description Rectangular Lot
Foundation Block
Sewer Septic Tank
Water Public
Schools
School District Saydel Consolidated
Others
Senior Community No
Tax ID 27000076000000
Monthly Total Fees $499
Security Features Security System
Acceptable Financing Cash, Conventional, FHA, VA Loan
Listing Terms Cash, Conventional, FHA, VA Loan
Financing Conventional
Read Less
Want to know what your home might be worth? Contact us for a FREE valuation!

Our team is ready to help you sell your home for the highest possible price ASAP
©2025 Des Moines Area Association of REALTORS®. All rights reserved.
Bought with RE/MAX Real Estate Center






