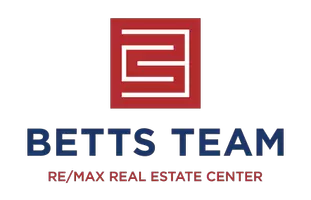$600,000
$619,900
3.2%For more information regarding the value of a property, please contact us for a free consultation.
2770 NW 167th Street Clive, IA 50325
5 Beds
4 Baths
1,923 SqFt
Key Details
Sold Price $600,000
Property Type Single Family Home
Sub Type Residential
Listing Status Sold
Purchase Type For Sale
Square Footage 1,923 sqft
Price per Sqft $312
MLS Listing ID 718403
Sold Date 09/18/25
Style Modern,Ranch
Bedrooms 5
Full Baths 2
Half Baths 1
Three Quarter Bath 1
HOA Y/N No
Year Built 2021
Annual Tax Amount $8,132
Lot Size 10,018 Sqft
Acres 0.23
Property Sub-Type Residential
Property Description
Welcome to this stunning 5-bedroom, 3.5-bathroom Ranch home, nestled in a well-established neighborhood just minutes from Shuler Elementary School. Built in 2021, this modern home offers over 3,500 total finished square feet of thoughtfully designed living space, showcasing custom details throughout. The main level boasts 9-foot ceilings, with 3 bedrooms and 2.5 bathrooms, including a private primary suite with a en-suite bathroom and walk-in closet. The dining nook, features beautiful tray ceiling and overlooks the backyard. The open-concept living area is centered around a full stone electric fireplace, offering both warmth and sophistication. The kitchen is a dream, with a large island, Cafe appliances (all included) ample cabinet space + countertop space, custom hood vent, and a walk-in pantry.
The fully finished basement includes 2 additional bedrooms, a small craft room with sink, a full bathroom, large family/ rec room, and a wet bar with an island + fridge ideal for hosting gatherings or accommodating guests. Step outside to enjoy outdoor living at its finest with a covered composite deck and concrete patio, perfect for relaxing or entertaining. With no backyard neighbors, you'll experience ultimate privacy while enjoying the serene setting! All information obtained from seller and public records.
Location
State IA
County Dallas
Area Clive
Zoning R
Rooms
Basement Finished
Main Level Bedrooms 3
Interior
Interior Features Wet Bar, Dining Area
Heating Forced Air, Gas, Natural Gas
Cooling Central Air
Fireplaces Number 1
Fireplaces Type Electric
Fireplace Yes
Appliance Dryer, Dishwasher, Microwave, Refrigerator, See Remarks, Stove, Washer
Laundry Main Level
Exterior
Exterior Feature Deck, Sprinkler/Irrigation, Patio
Parking Features Attached, Garage, Three Car Garage
Garage Spaces 3.0
Garage Description 3.0
Roof Type Asphalt,Shingle
Porch Covered, Deck, Open, Patio
Private Pool No
Building
Lot Description Rectangular Lot
Entry Level One
Foundation Poured
Sewer Public Sewer
Water Public
Level or Stories One
Schools
School District Waukee
Others
Senior Community No
Tax ID 1226303005
Monthly Total Fees $677
Acceptable Financing Cash, Conventional
Listing Terms Cash, Conventional
Financing Conventional
Read Less
Want to know what your home might be worth? Contact us for a FREE valuation!

Our team is ready to help you sell your home for the highest possible price ASAP
©2026 Des Moines Area Association of REALTORS®. All rights reserved.
Bought with RE/MAX Real Estate Center






