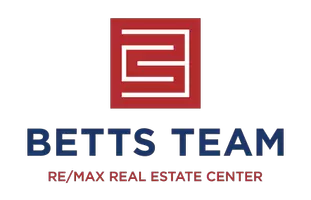$679,062
$689,900
1.6%For more information regarding the value of a property, please contact us for a free consultation.
1320 NW Alderleaf Drive Waukee, IA 50263
6 Beds
3 Baths
1,814 SqFt
Key Details
Sold Price $679,062
Property Type Single Family Home
Sub Type Residential
Listing Status Sold
Purchase Type For Sale
Square Footage 1,814 sqft
Price per Sqft $374
MLS Listing ID 723955
Sold Date 11/25/25
Style Ranch
Bedrooms 6
Full Baths 2
Three Quarter Bath 1
Construction Status New Construction
HOA Fees $12/ann
HOA Y/N Yes
Year Built 2025
Annual Tax Amount $10
Tax Year 2025
Lot Size 0.270 Acres
Acres 0.27
Property Sub-Type Residential
Property Description
STAGE OF CONSTRUCTION: INSULATION. This Black Horse Custom Homes is LOADED with upgrades!! The kitchen will have stained lower cabinets and white uppers with extra glass front cabinets lit by LED lights raising to the ceiling. ALL appliances are included and include a wall oven/microwave unit, gas cooktop, dishwasher, and fridge! The living room has an amazing focal point of an electric fire place with cabinets and shelving on both sides and arched framing above. LVP runs through the most of the main level including the master bedroom! The WALKOUT lower level features a full bar with full height fridge, a second electric fireplace with cabinets and shelving on both sides, LARGE family room with rec space, three additional bedrooms, and bathroom. Out back is the entertainers dream with 12' x16' covered composite deck with aluminum railing, and 14' x 30' partially covered patio. PLUS you will LOVE the view of the tree line blocking any backyard neighbors. To the GARAGE lover: This one comes painted with all walls insulated and has pre-plumbing for a heater. Estimated to be completed by end of Oct/early Nov OR ask us about the others we have under construction!!
Location
State IA
County Dallas
Area Waukee
Zoning Res
Rooms
Basement Finished, Walk-Out Access
Main Level Bedrooms 3
Interior
Interior Features Wet Bar, Dining Area, Eat-in Kitchen
Heating Forced Air, Gas, Natural Gas
Cooling Central Air
Flooring Carpet, Tile
Fireplaces Number 2
Fireplaces Type Electric
Fireplace Yes
Appliance Built-In Oven, Cooktop, Dishwasher, Microwave, Refrigerator
Laundry Main Level
Exterior
Parking Features Attached, Garage, Three Car Garage
Garage Spaces 3.0
Garage Description 3.0
Roof Type Asphalt,Shingle
Private Pool No
Building
Lot Description Rectangular Lot
Entry Level One
Foundation Poured
Builder Name Black Horse Custom Homes
Sewer Public Sewer
Water Public
Level or Stories One
New Construction Yes
Construction Status New Construction
Schools
School District Waukee
Others
HOA Name Ashley Acres
Senior Community No
Tax ID 1221429010
Monthly Total Fees $150
Security Features Smoke Detector(s)
Acceptable Financing Cash, Conventional, FHA, VA Loan
Listing Terms Cash, Conventional, FHA, VA Loan
Financing Conventional
Read Less
Want to know what your home might be worth? Contact us for a FREE valuation!

Our team is ready to help you sell your home for the highest possible price ASAP
©2025 Des Moines Area Association of REALTORS®. All rights reserved.
Bought with RE/MAX Precision






